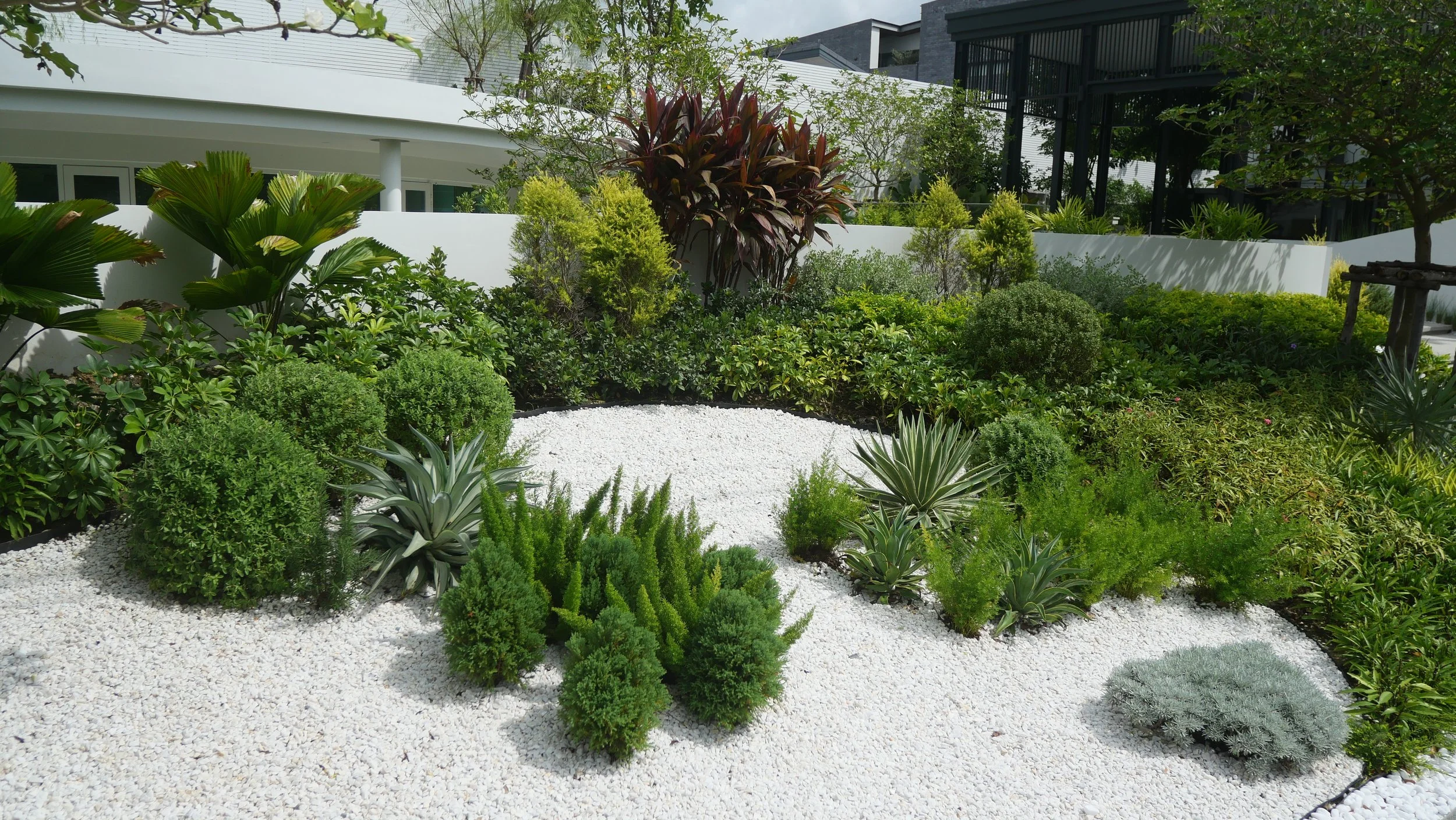Landscape Architectural Design Studio
Exterior Design 3D rendering Built
Multidisciplinary studio based in BKK
Global exchange across 🇹🇭 🇭🇰 🇸🇬

Park heritage
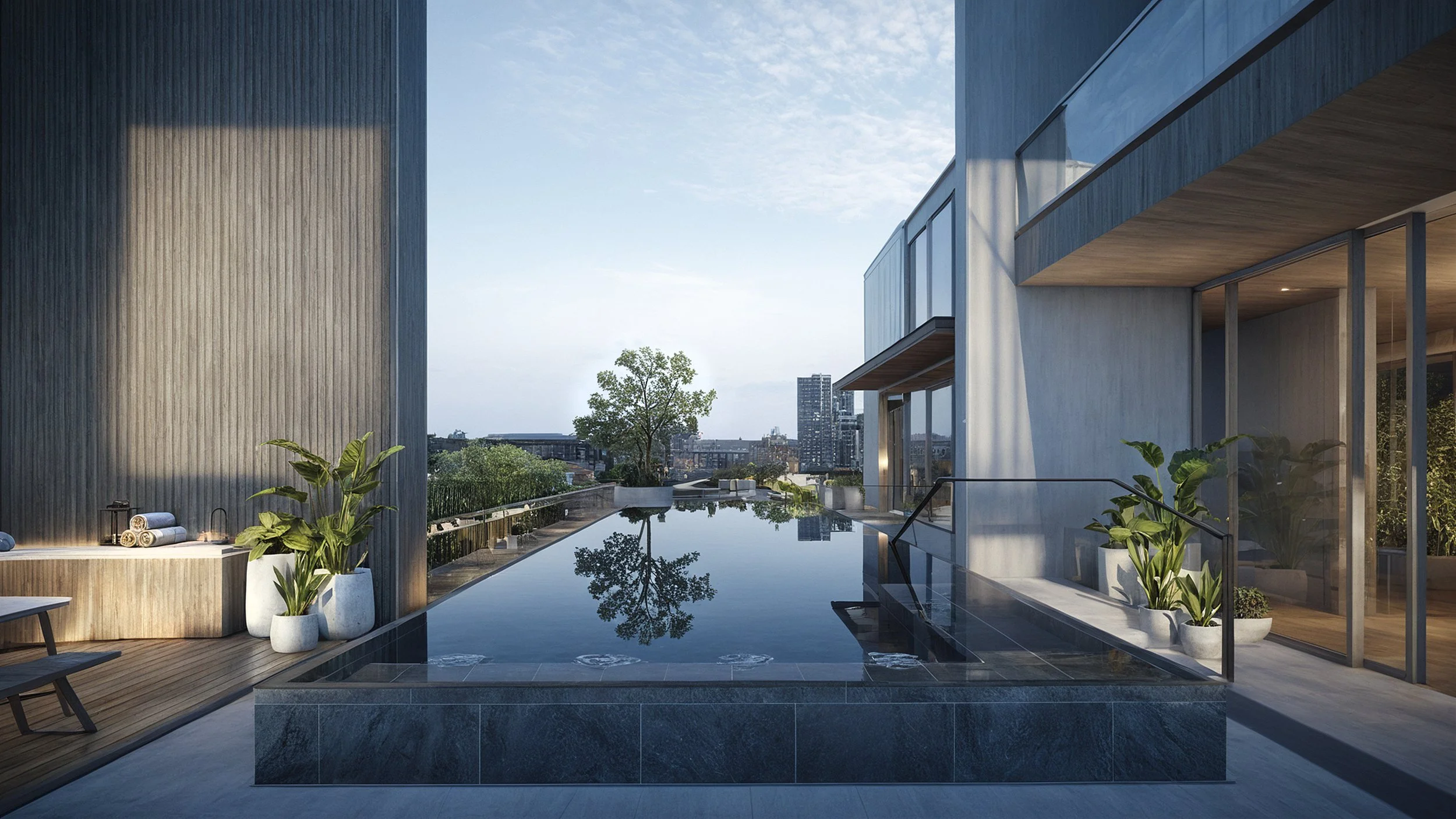
Pool terrace residential

Pavillion
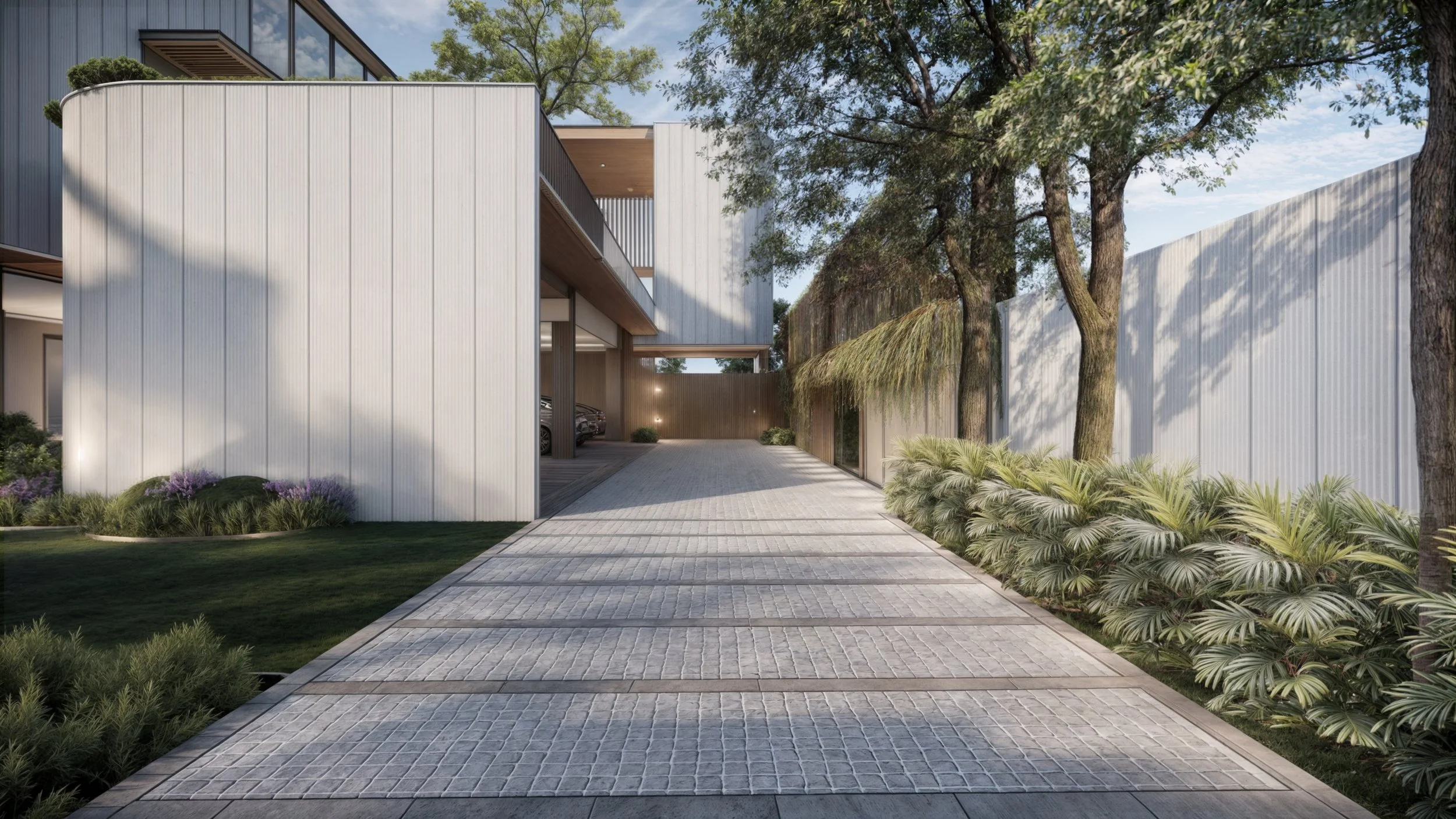
Residential Entrance
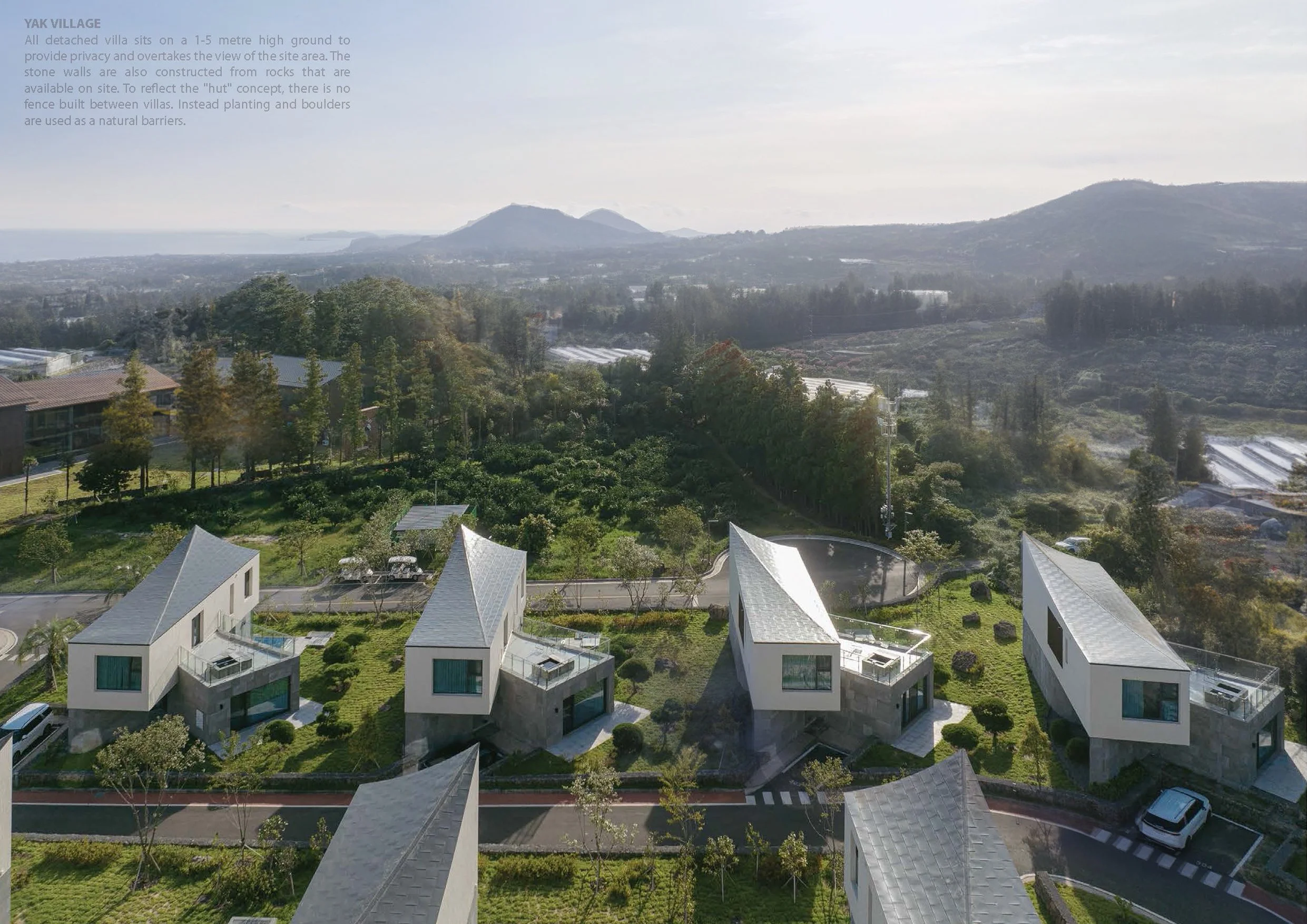
Yak ma eul - Village

Hilltop Resort
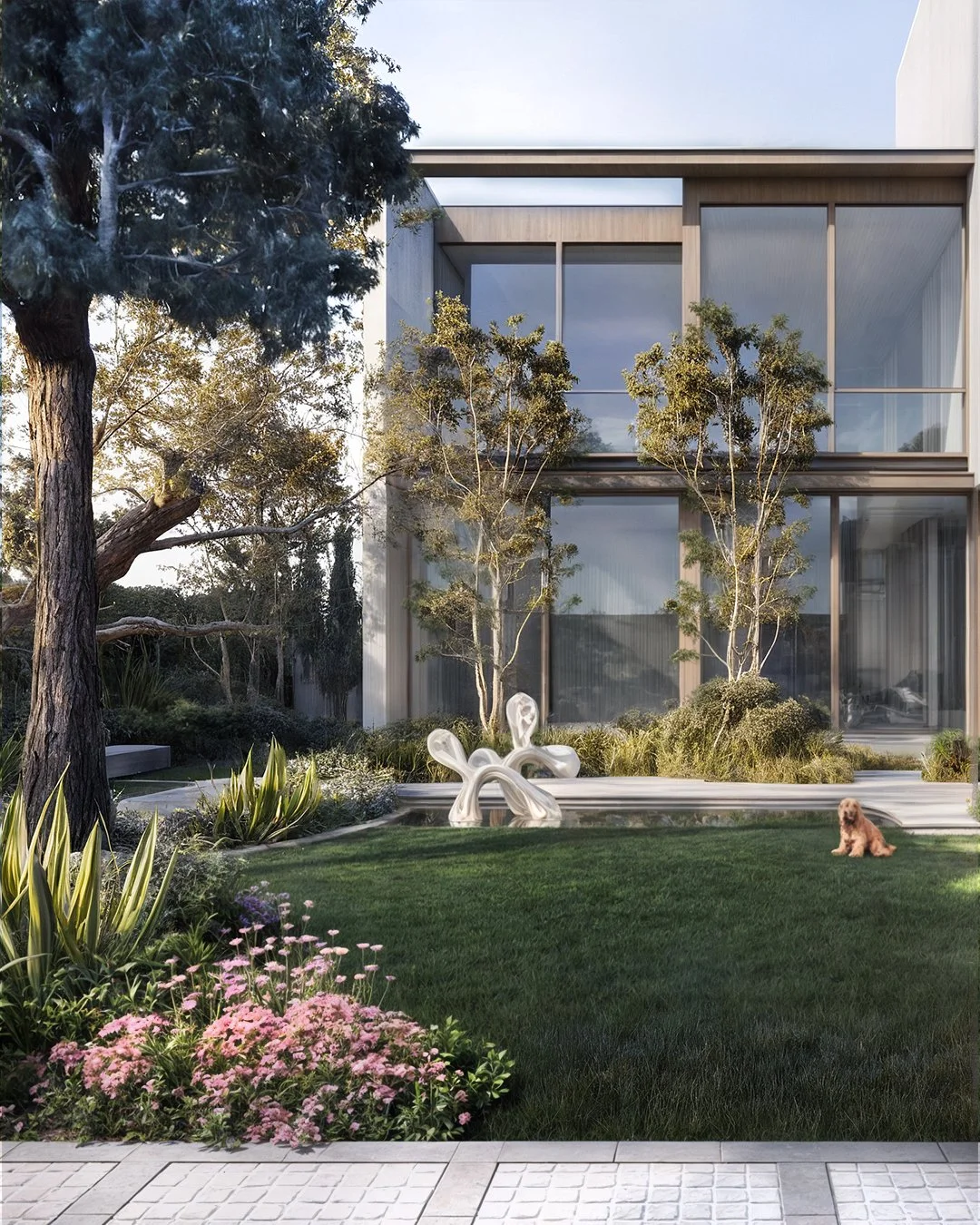
Small Private Garden
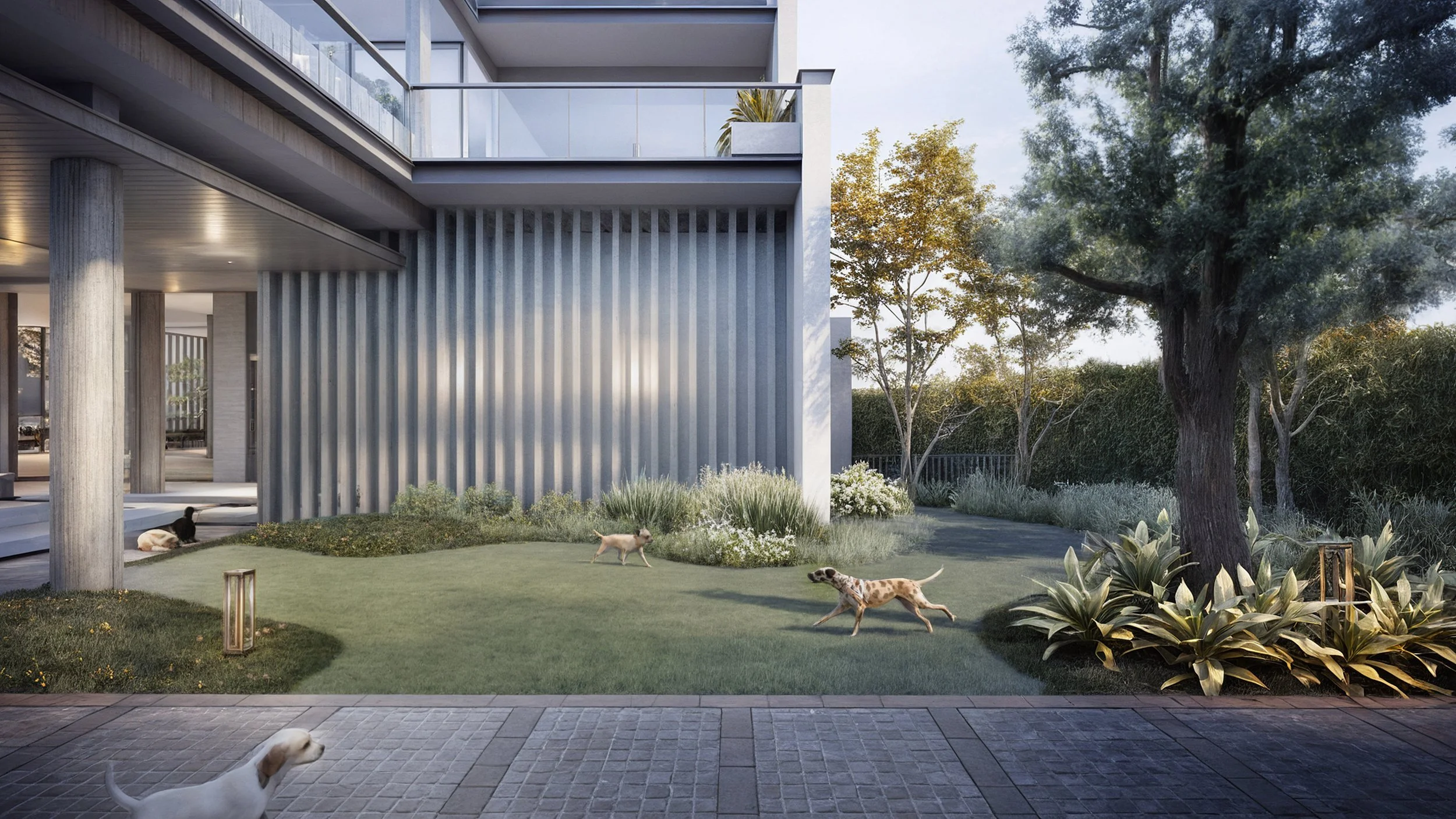
Pet's Lawn

Main garden for real-estate development

Commercial landscape design
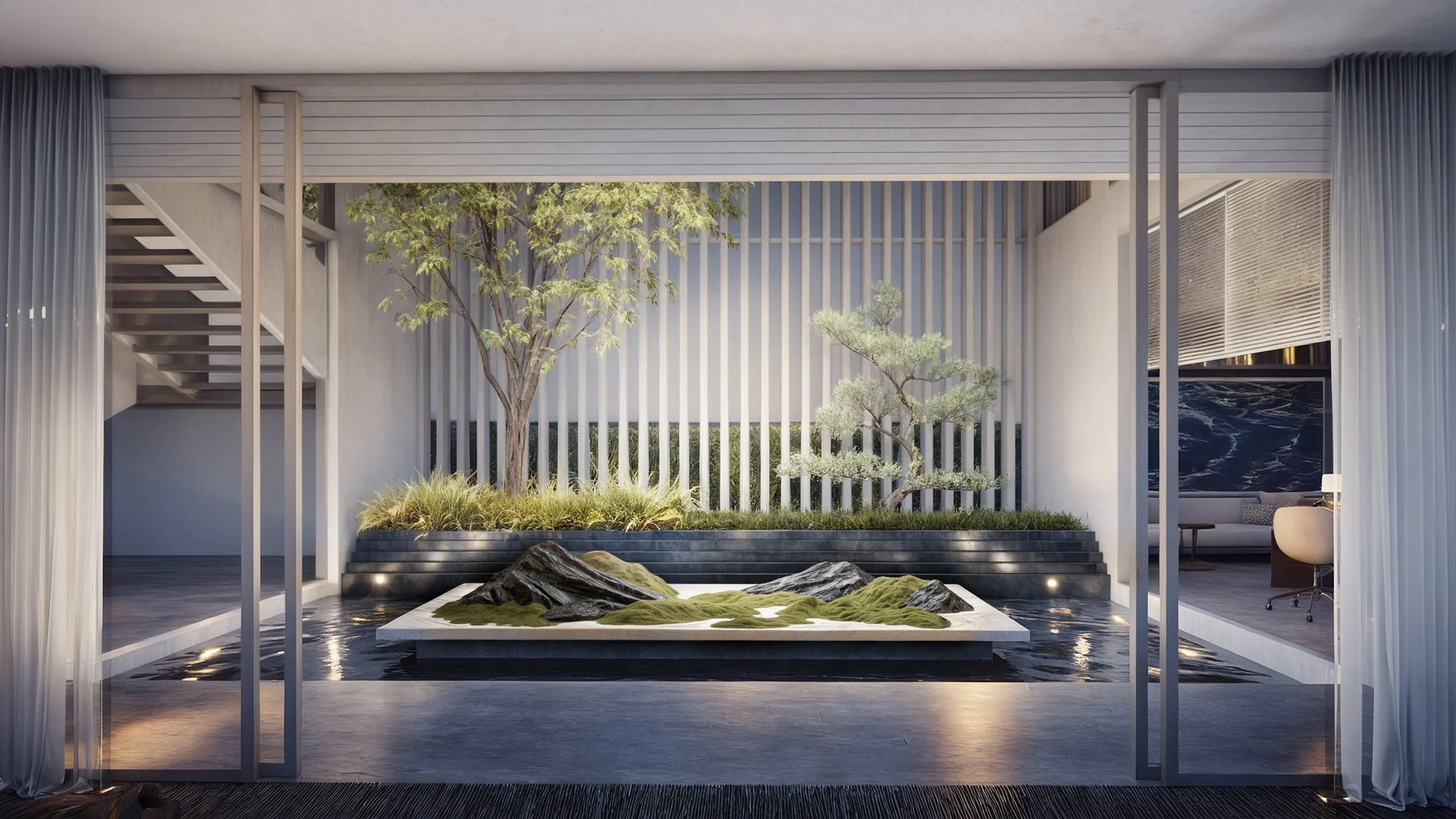
Semi Outdoor Court

Recreation Garden

PANNANA

Stairway
We strive to create landscape architecture that integrates both socio-cultural and environmental contexts. We emphasize modern architectural concepts and apply them appropriately to Thailand's tropical climate through designs that consider the direction of sunlight, airflow, and the use of local materials alongside modern ones.
This approach results in an architecture that harmonizes with nature and reflects humanity in all its dimensions, whether in residential or public buildings. Our work reflects a clear and unique identity, evident in our creative use of materials, context-responsive spatial organization, and the creation of a contemporary atmosphere that preserves local cultural values.
-
Working with Chinese clients has taught us how to balance speed, precision, and adaptability. Projects often move at a fast pace, requiring quick decision-making and clear communication. At the same time, attention to detail and high-quality outcomes are always expected.
-
Smarter design ✔️ Less errors ✔️ Cost control ✔️ Better teamwork
-
✅ Fast – streamlined workflow from concept to completion
✅ Safe – clear coordination reduces risks & errors
✅ Cost-efficient – controlled budget with fewer surprises -
We have horticulturists graduated Master from the UK, with a strong understanding of European planting, as well as familiarity with plant palettes from China, Hong Kong, and Singapore. We also provide planting lists tailored for Bangkok’s tropical climate.
-
By collaborating closely with architects and interior designers, we create a seamless integration between building, interior, and landscape.
✅ Holistic Design – customers get one coherent vision, no gaps between spaces.
✅ Time Efficiency – smoother coordination means faster project delivery.
✅ Cost Control – early alignment reduces redesigns and extra costs.
FAQ
-
The total time varies by project size and complexity." Typically, Design Phase takes 4-8 weeks for residential gardens, and 2-4+ months for larger projects. Construction Phase usually takes 1.5–6 months depending on the scope.
-
We have 3 main phases: 1. Conceptual Design (1–2 weeks), 2. Design Development (2–3 weeks), and 3. Construction Documents (3–4 weeks). Your timely feedback is key to keeping the schedule on track!
-
"Yes, primarily by making quick decisions." The fastest way to save time is during the review and approval stages of each design phase. We maintain design quality to avoid costly construction delays.
-
Our fee is calculated either as a Lump Sum (fixed price) or as a percentage of the estimated construction cost (X% to Y%). For very small projects, we may use an hourly consulting rate.
-
"Absolutely. Budget is our starting point." We manage costs by prioritizing key design elements, selecting cost-effective materials, and suggesting a phased construction plan if needed.
-
Our work covers all exterior areas: Hardscape (paving, structures, water features), Softscape (planting design, plant selection), and Concept of System Design (irrigation, lighting, drainage). You receive detailed Construction Drawings for the builder.
-
"We provide on-site inspection and advisory services." We typically conduct periodic site visits (billed hourly or per visit) to ensure the contractor follows our plans and specifications, ensuring design intent is met.
-
"Yes, tree preservation is a priority." We assess the health of existing trees and provide a Tree Protection Plan during construction. We also offer a standard plant warranty for newly installed plants 30 days.
-
"Yes, we welcome projects of all sizes." We don't have a fixed minimum fee, but smaller projects are often priced as a Lump Sum (fixed fee) or based on our hourly consulting rate to ensure professional quality and efficiency.
PLANTING SPECIES & COMBINATION
-
planting style focuses on using plants with silvery or gray foliage to create a striking, unifying, and low-maintenance garden design.
-
planting style creates a lush, jungle-like effect with year-round interest by focusing on a dense layering of plants that keep their leaves all the time.
-
chartreuse are among the most versatile and impactful colors in garden design. They are particularly effective because they make surrounding colors seem richer and darker, and they literally brighten up shady spaces.
-
Concept design and master planning are crucial initial stages for all types of real estate development projects. This process involves creating a vision and a functional plan for the land that is sustainable and distinctive, through the integration of socio-cultural and environmental contexts. This is where the project's identity, feasibility, and potential are defined.
-
The detailed design phase provides clear and specific details for various project stages. It includes a clear definition of dimensions, the selection of materials, specific floor levels, and conceptual layouts for various systems. These systems include:
Power and Lighting Electrical Systems
Drainage and Water Treatment Systems
Irrigation System
Sound System
-
It all begins with an idea. Maybe you want to launch a business. Maybe you want to turn a hobby into something more.
-
In landscape architecture is a critical phase that ensures the completed project aligns with the approved design documents and a client's vision. It involves a site representative, often the landscape architect or a dedicated project manager, overseeing the construction and installation process. This role is crucial for maintaining design integrity, quality control, and problem-solving on-site.
-
is the final stage of a building project. It's the official process where the contractor or builder formally transfers the completed project—like a new house or building—to the owner or client. Think of it as the grand finale of the construction, where you get the keys and all the necessary information to move in.
Service stage : Full service scope
Get expert advice, design conceptualization, or drawing reviews from the madmake team via video call. Whether you're based in any Thai province or managing a project abroad, our convenient online service makes professional landscape expertise accessible to you.
-
Full Scope From Prelim to Construction Drawing
Consulting
Design and Built Projects
-
Back of House : Support
Business to Business
For Landscape CompanyBusiness Partner: Architectural Firm, Interior Designer, etc.
-
Feel free to ask and contact us
Support AEC artists
Connect















